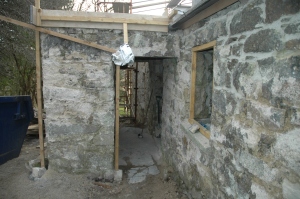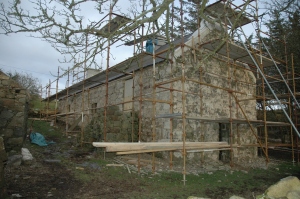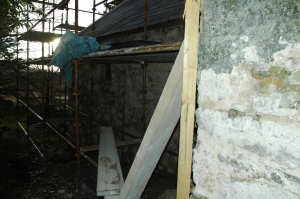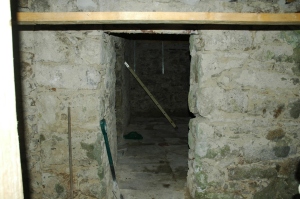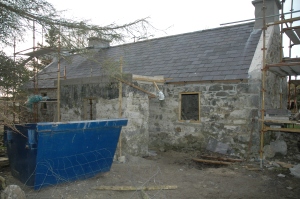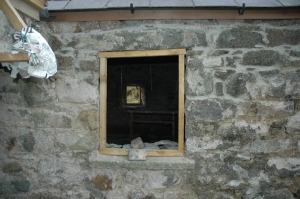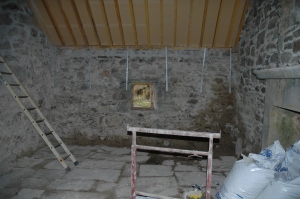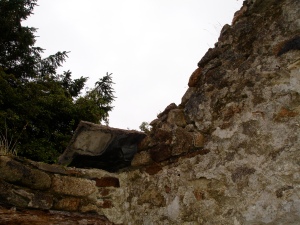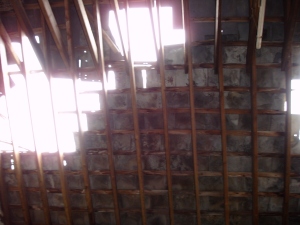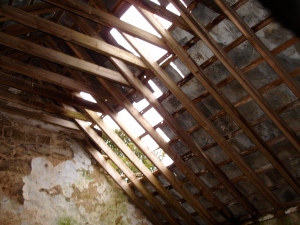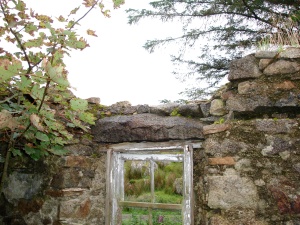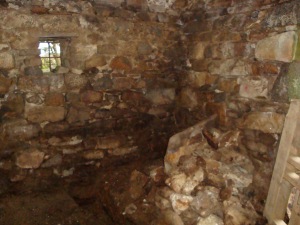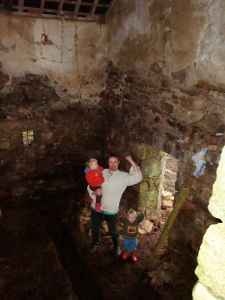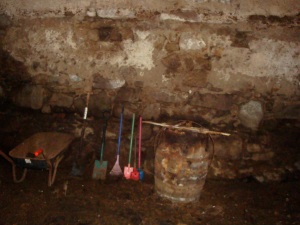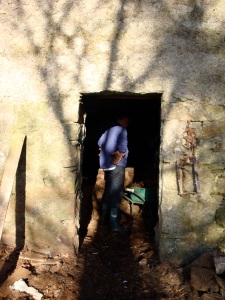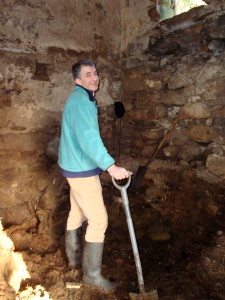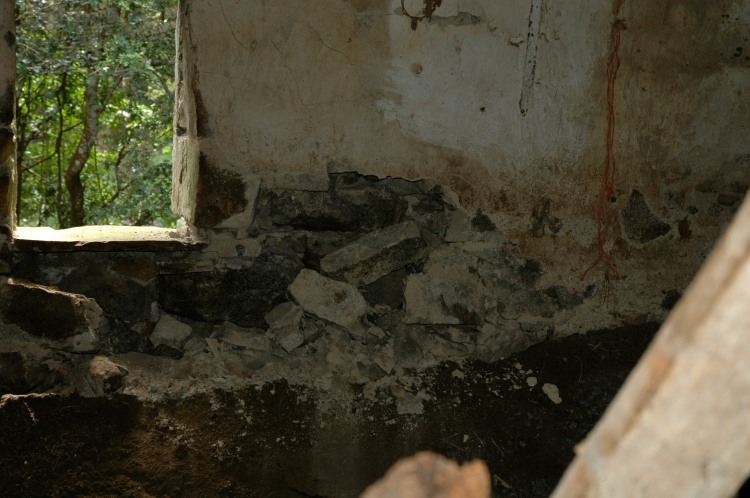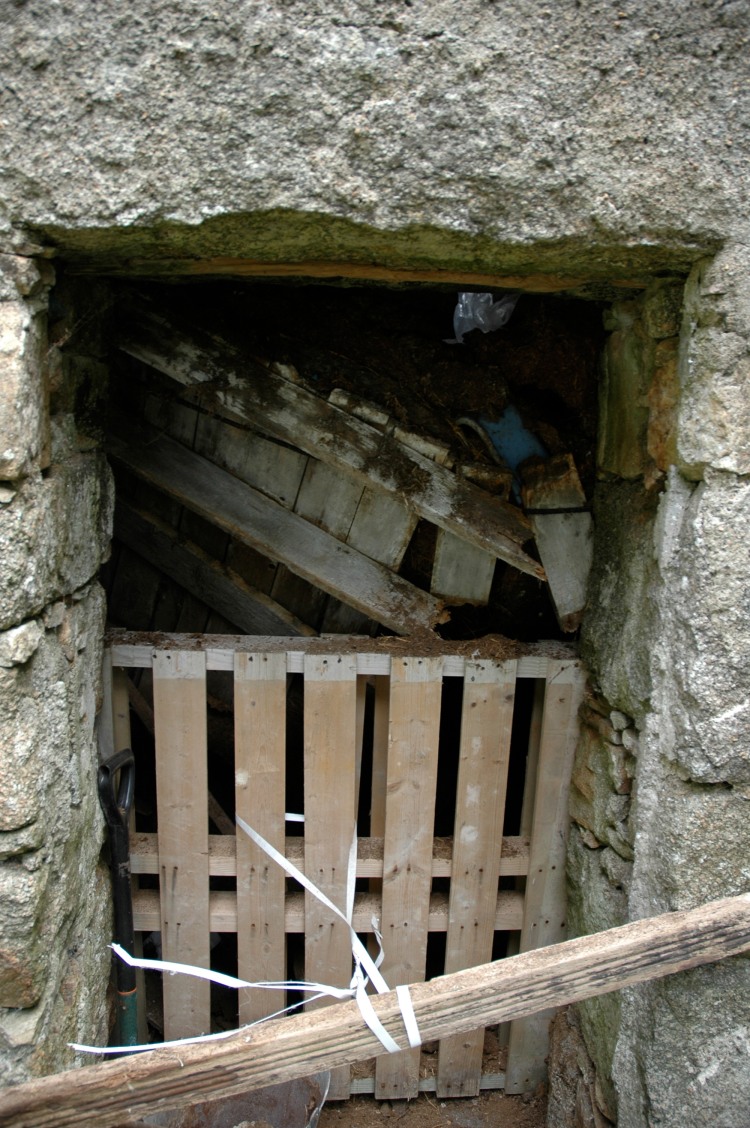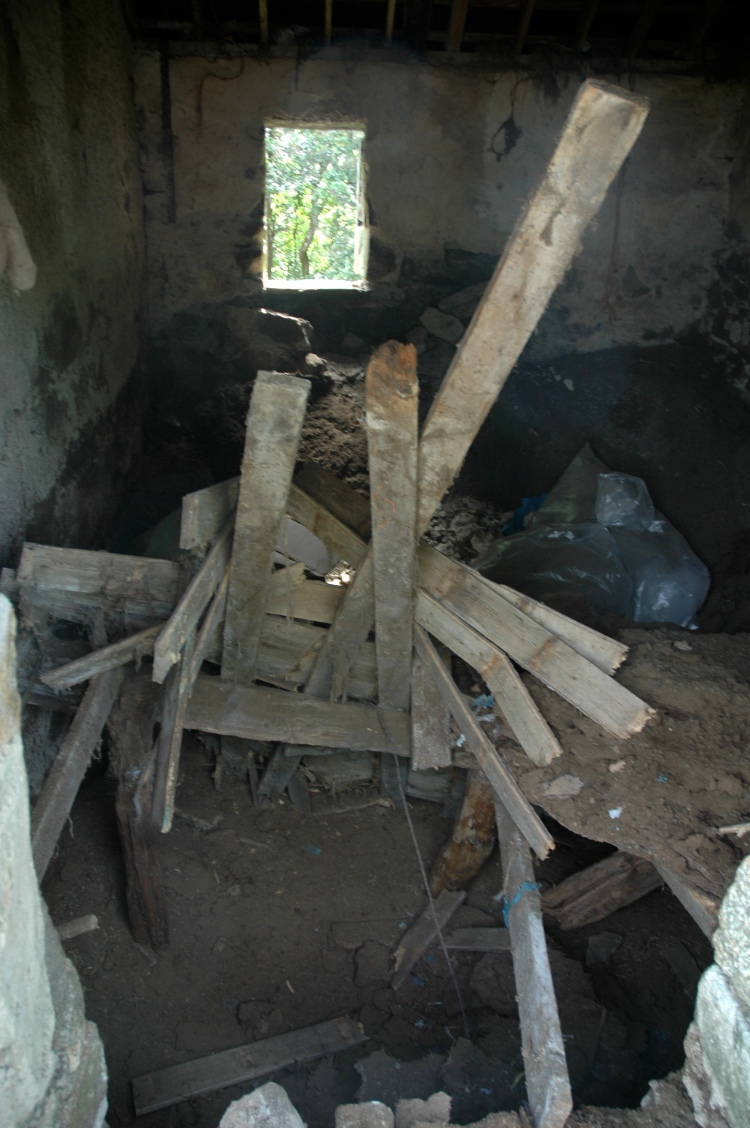There are no words to describe the feeling of walking into a covered house when you have gotten used to sky in the parlour. We had been there every step of the way with the roof coming off and then going back on again, but it still makes my heart skip when I think of the day we saw rooms inside. It made us aware that we hadn’t realised the sizes of the spaces we had. The house took on a whole new personality almost, and it all felt possible once again.
We had managed to get the roof on before the winter set in, so we made temporary plastic covers for the windows so that there could be air circulation and still keep some of the elements out to begin the long process of drying the walls out. It seems accepted that it takes about a year per foot of wall thickness to dry, so we were looking at two years before we could really think about moving in. There was plenty to be getting on with however, so we began the lists of stuff to research, to buy, to do. Boredom would not be a problem!
